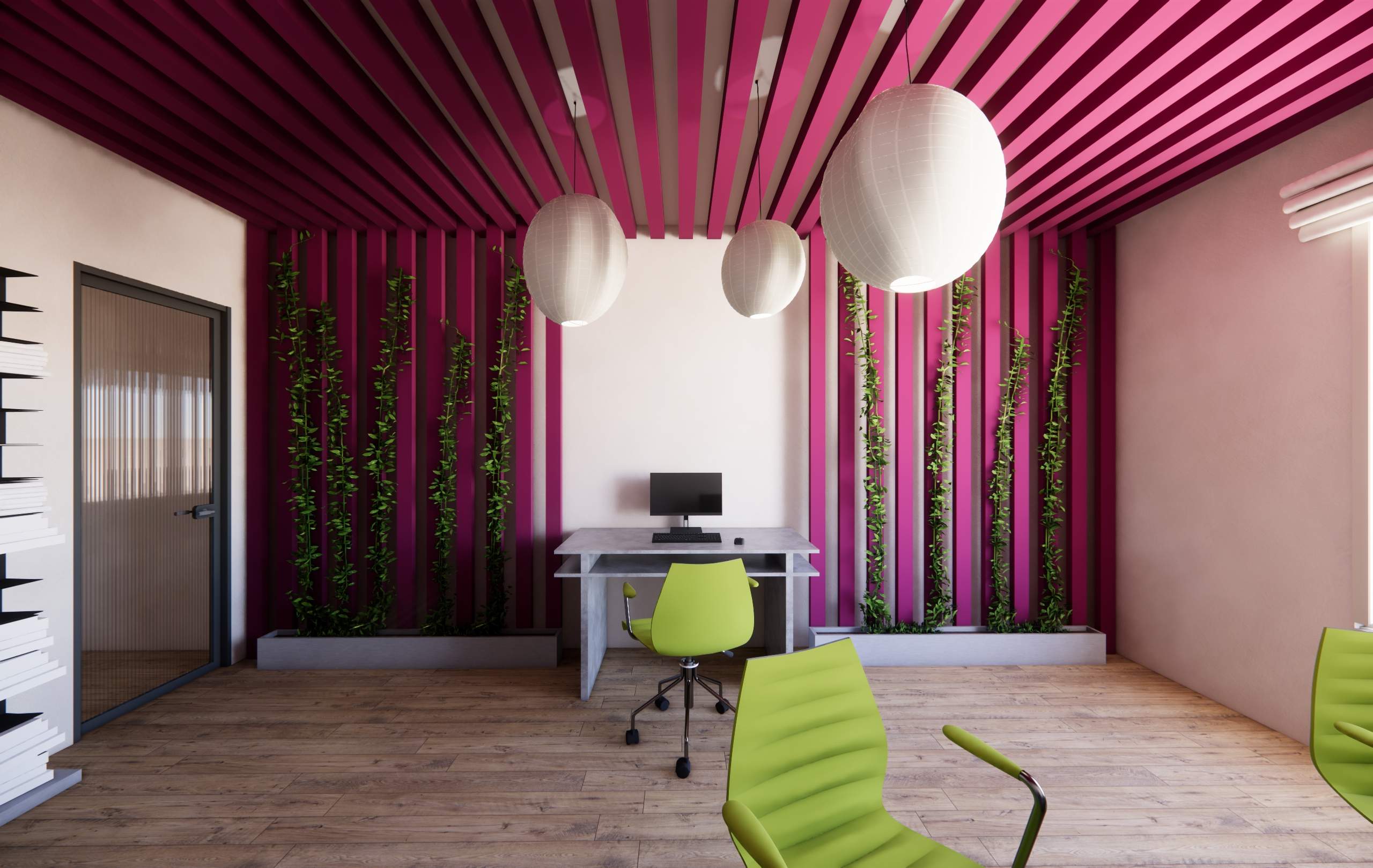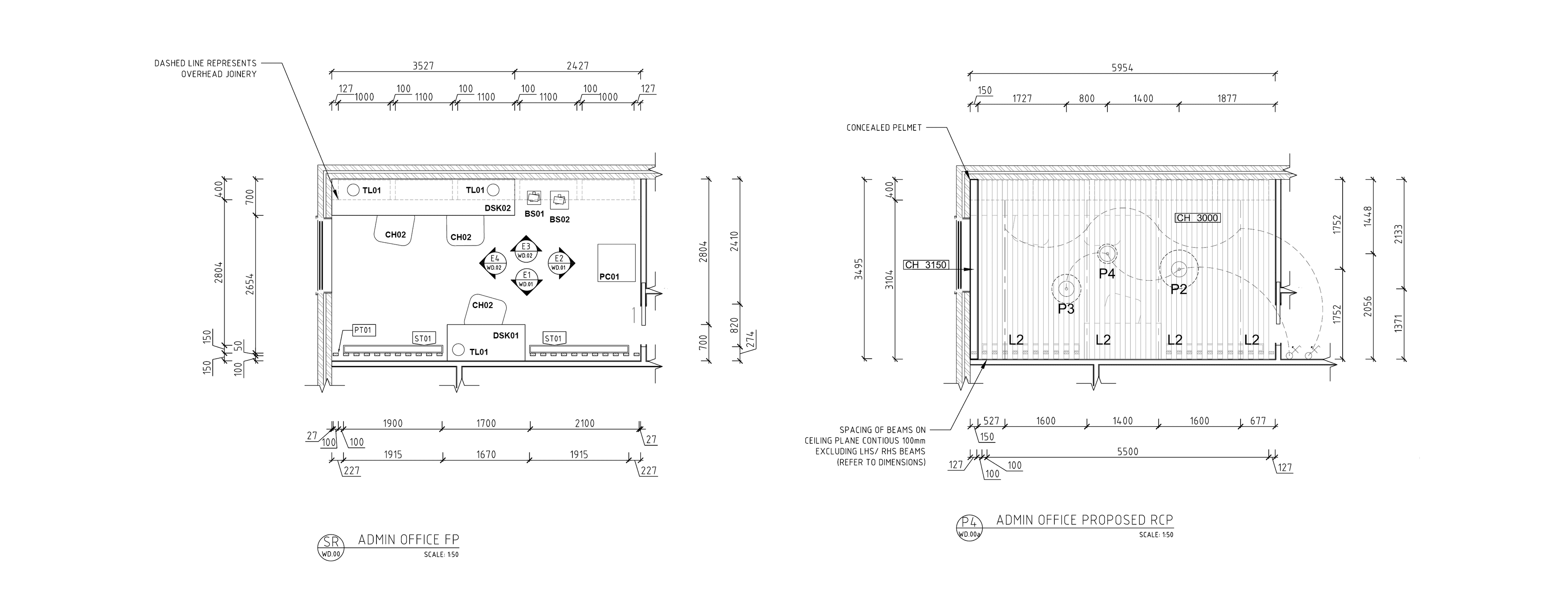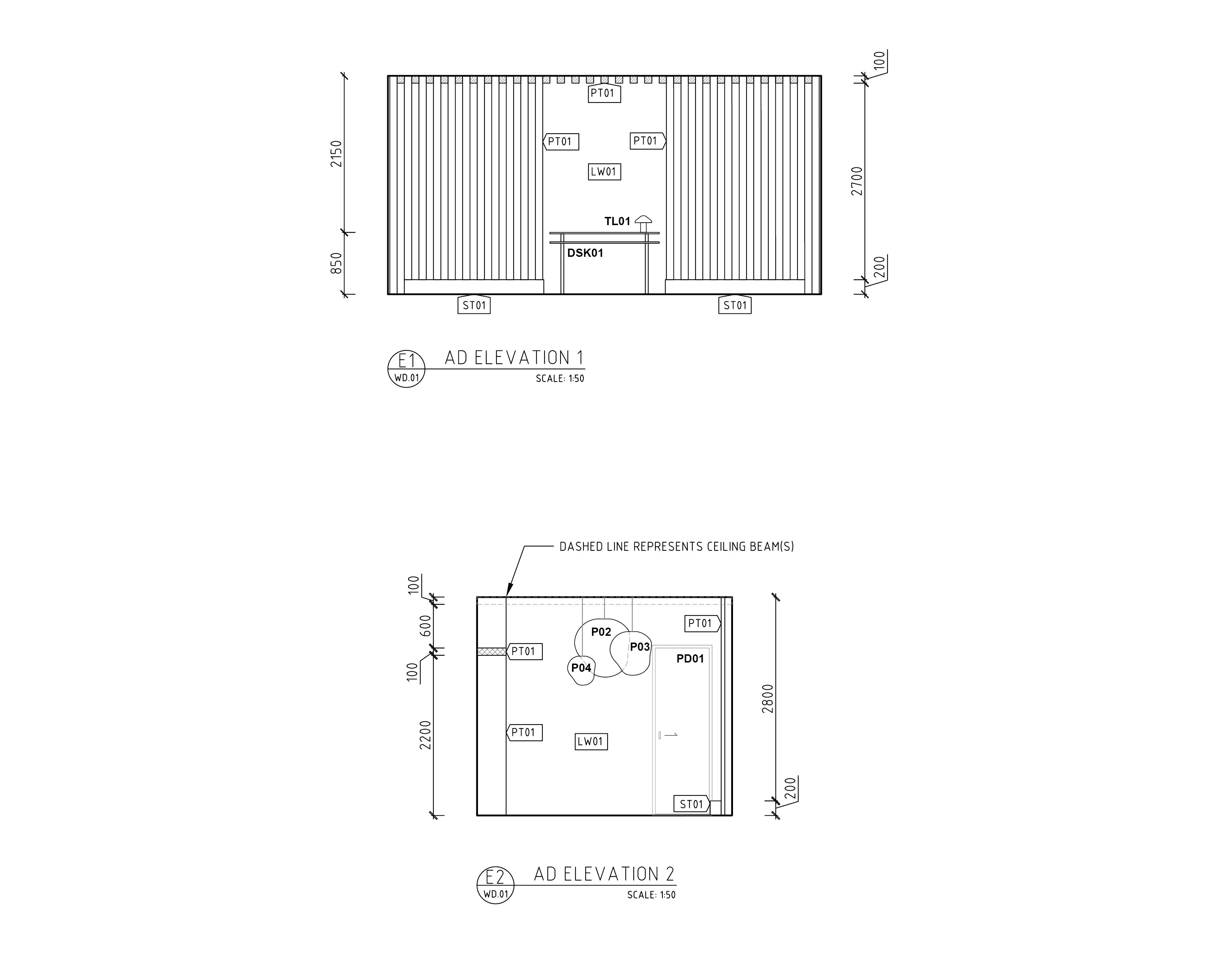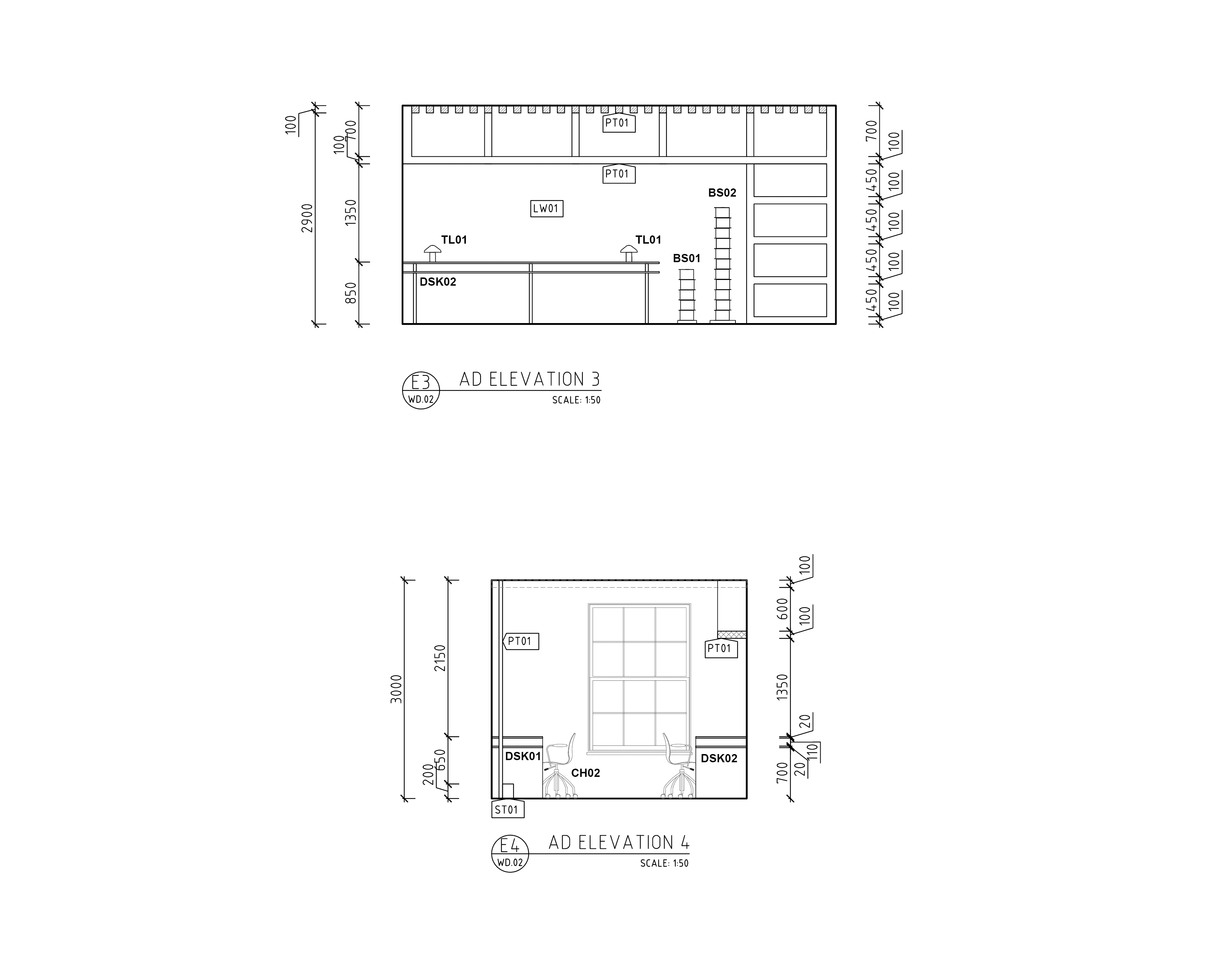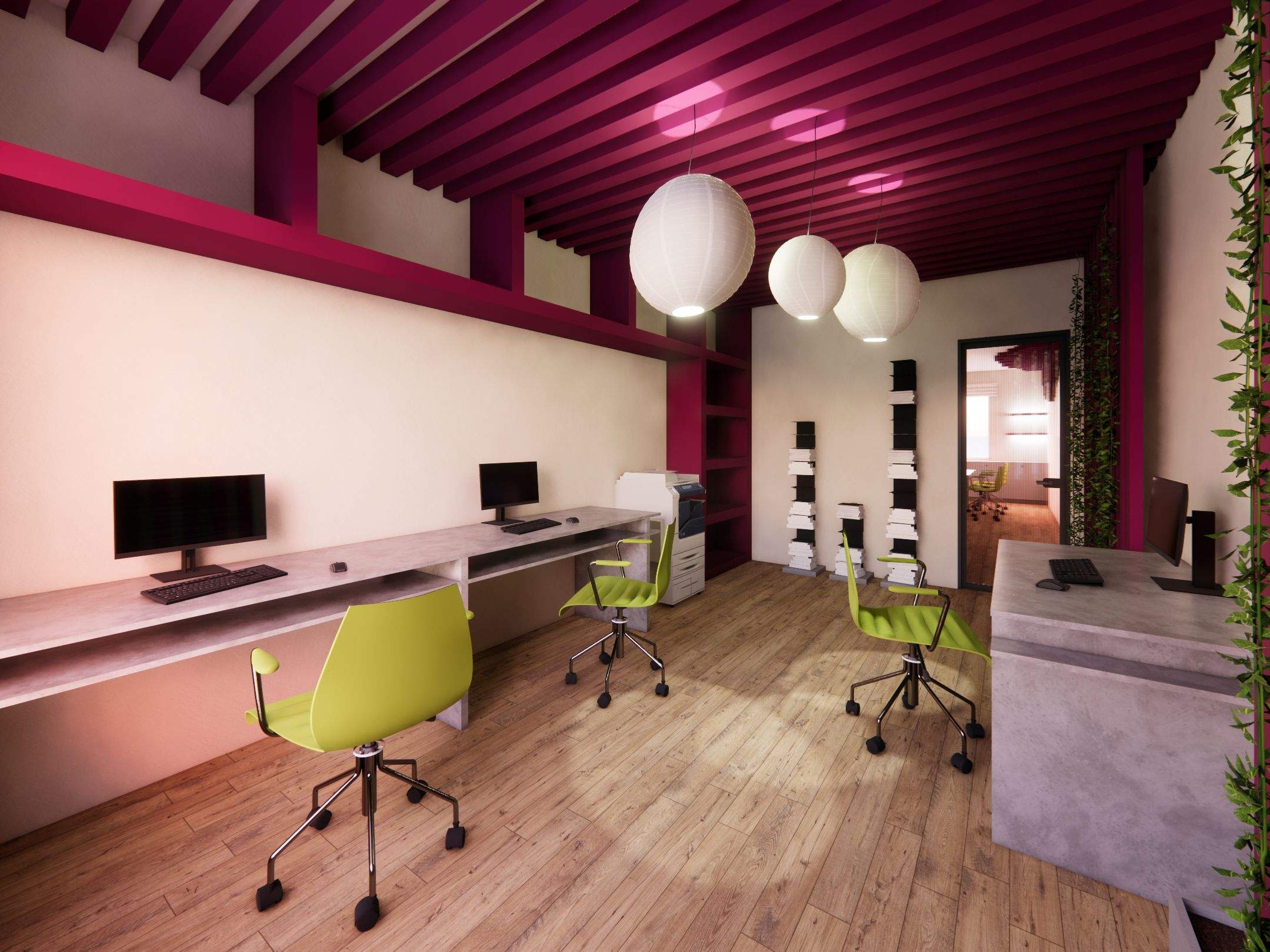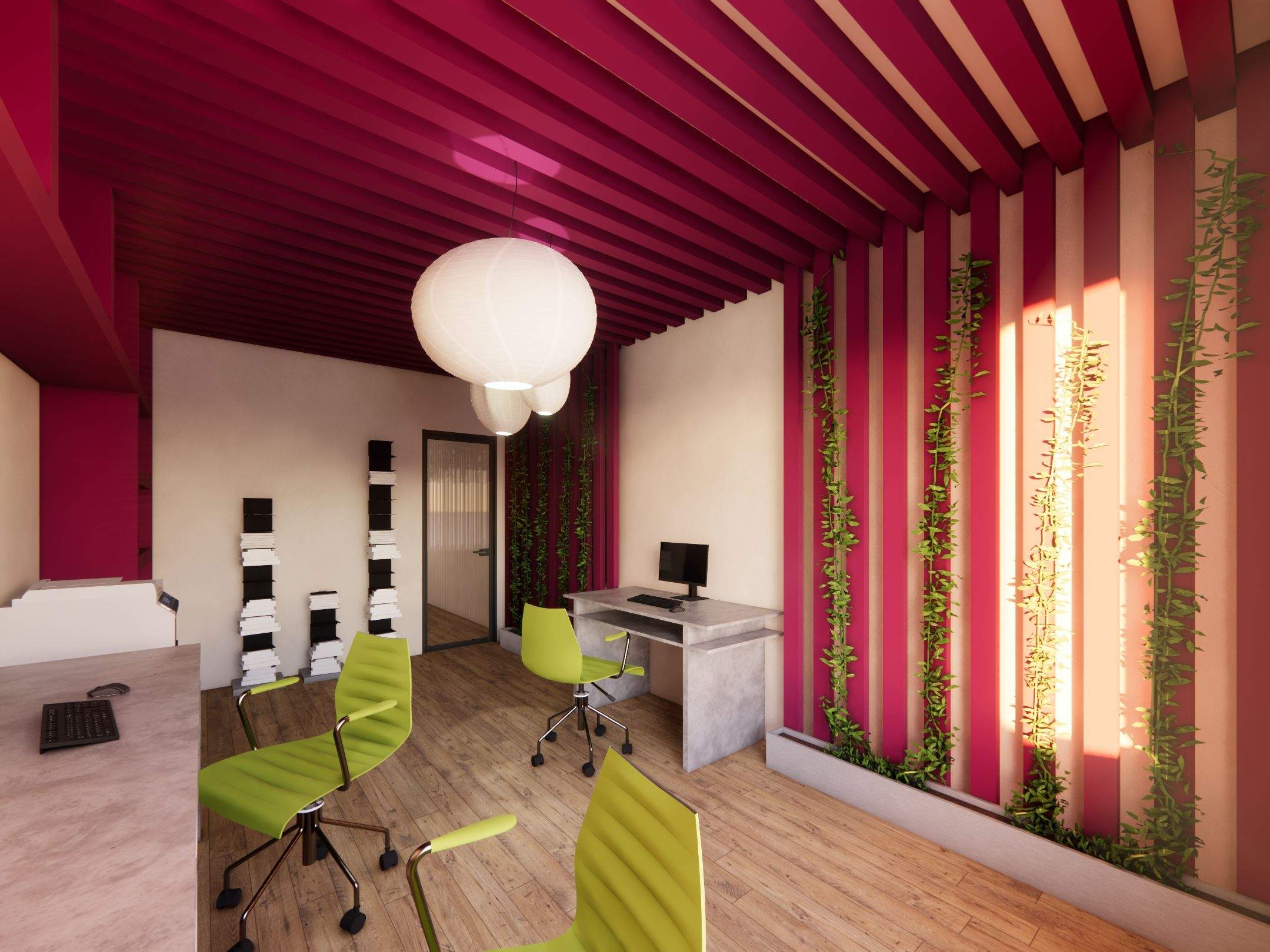Admin Office
Project
The admin room is a dedicated office space, designed for two staff with additional space for a third in future. Individual and shared desks create an environment conducive to collaboration despite limited space. Key project considerations include: No. of Work stations design are compliant with NCC/Australian standards. Public Toilets (not pictured) are compliant with the NCC and DDA, adequate file storage, photocopier and sufficient general and task lighting.
Design Breakdown
The admin office the joinery elements from the showroom with the considered placement of trellis foliage evoking a sense of calm to the workspace.
Specifications
Area of site | 21 m2 |
Date | 2025 |
Tools used | Sketchup, AutoCAD, Enscape |
