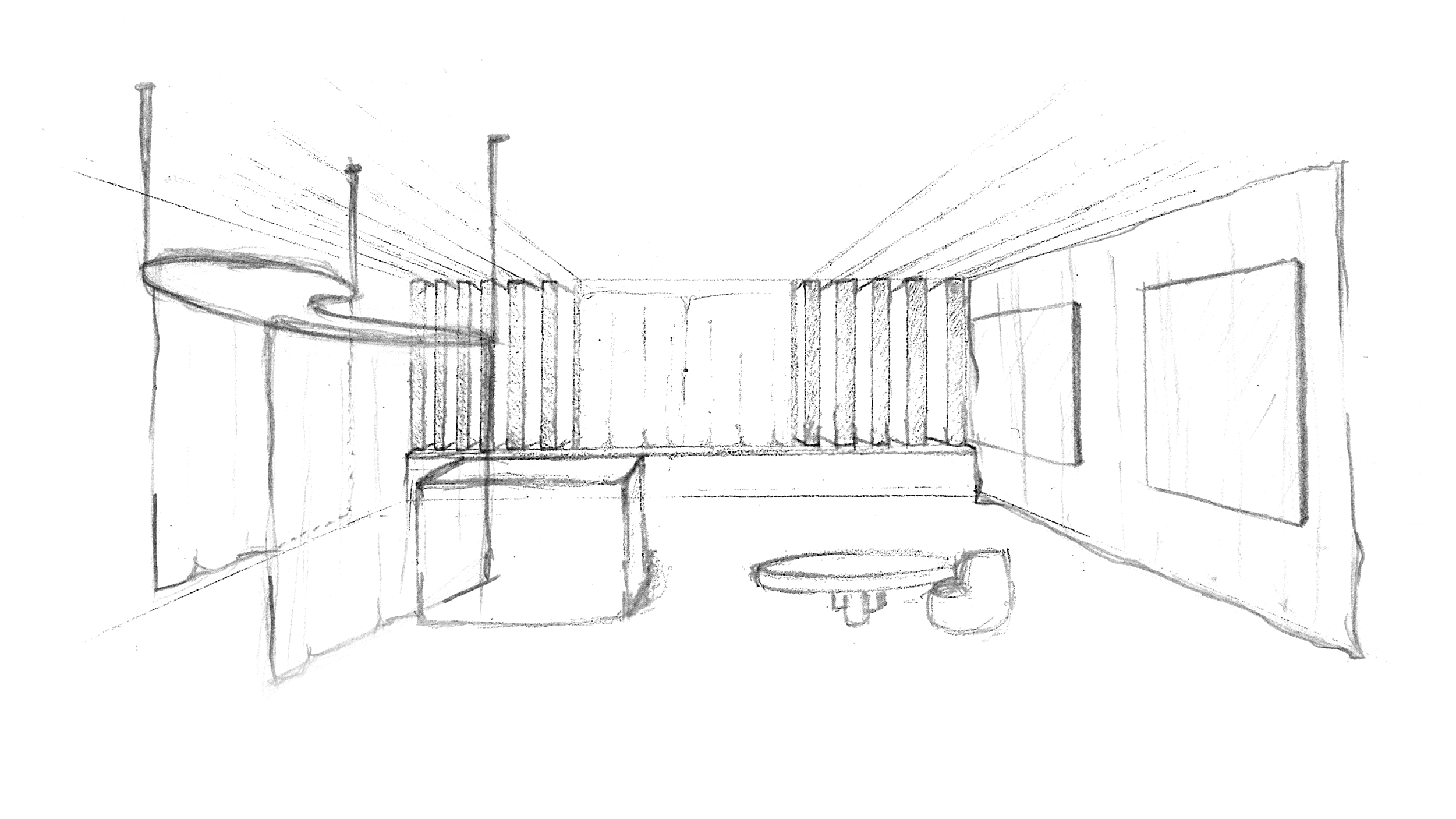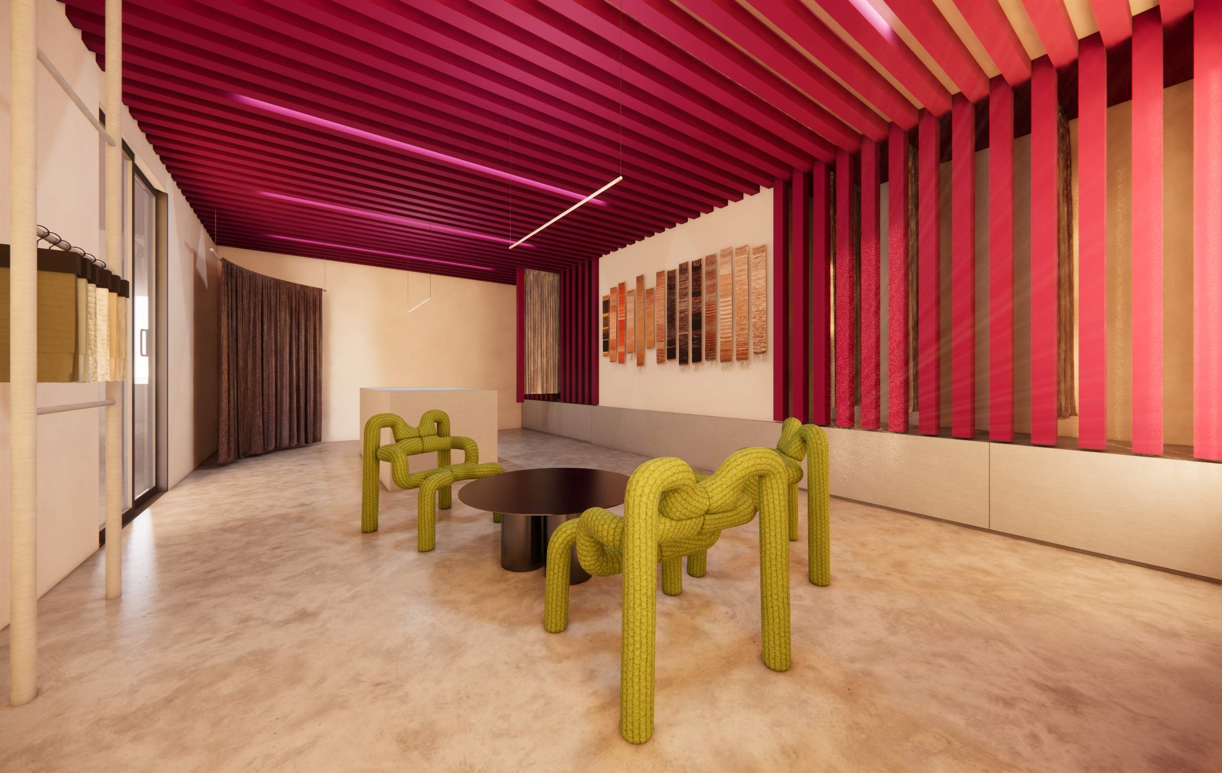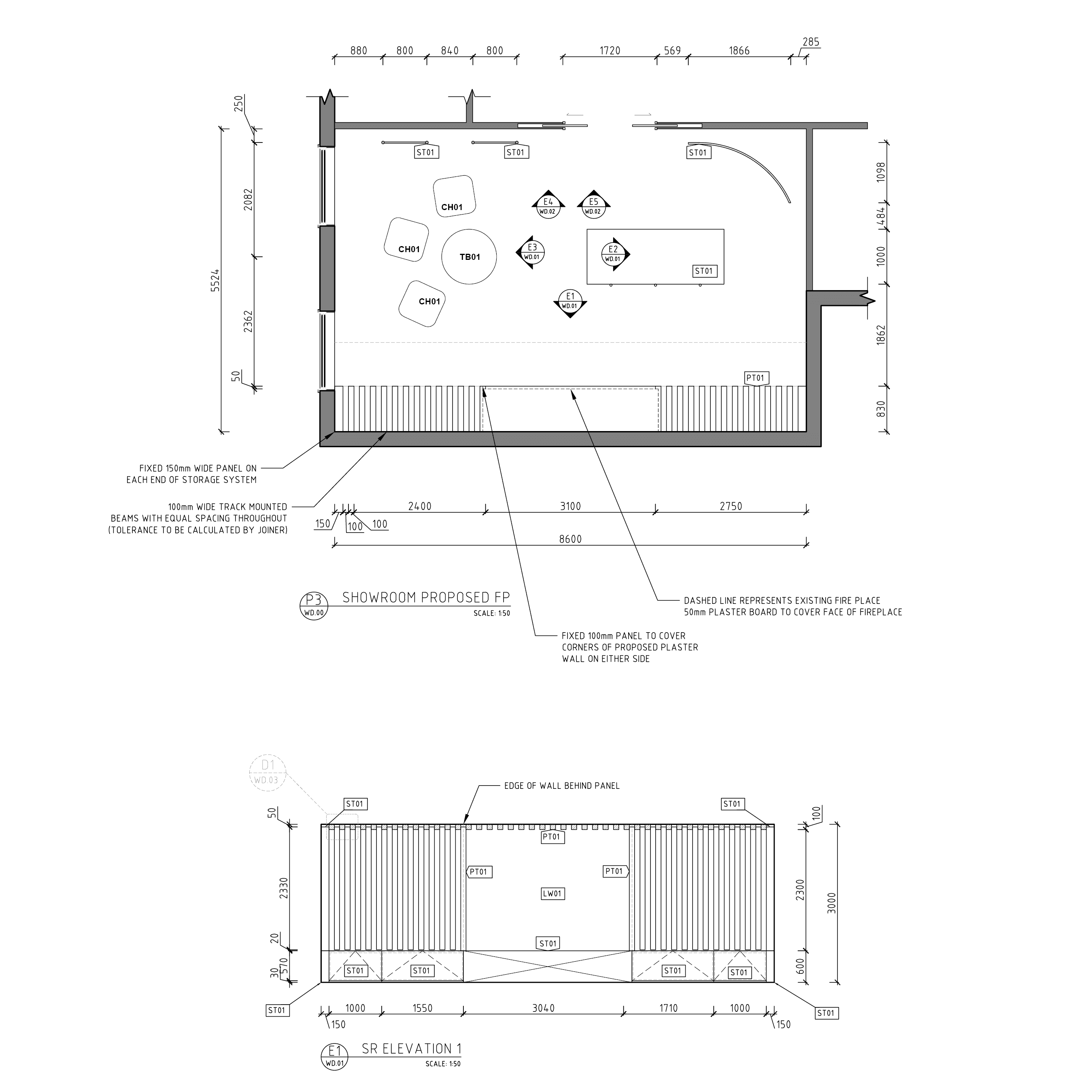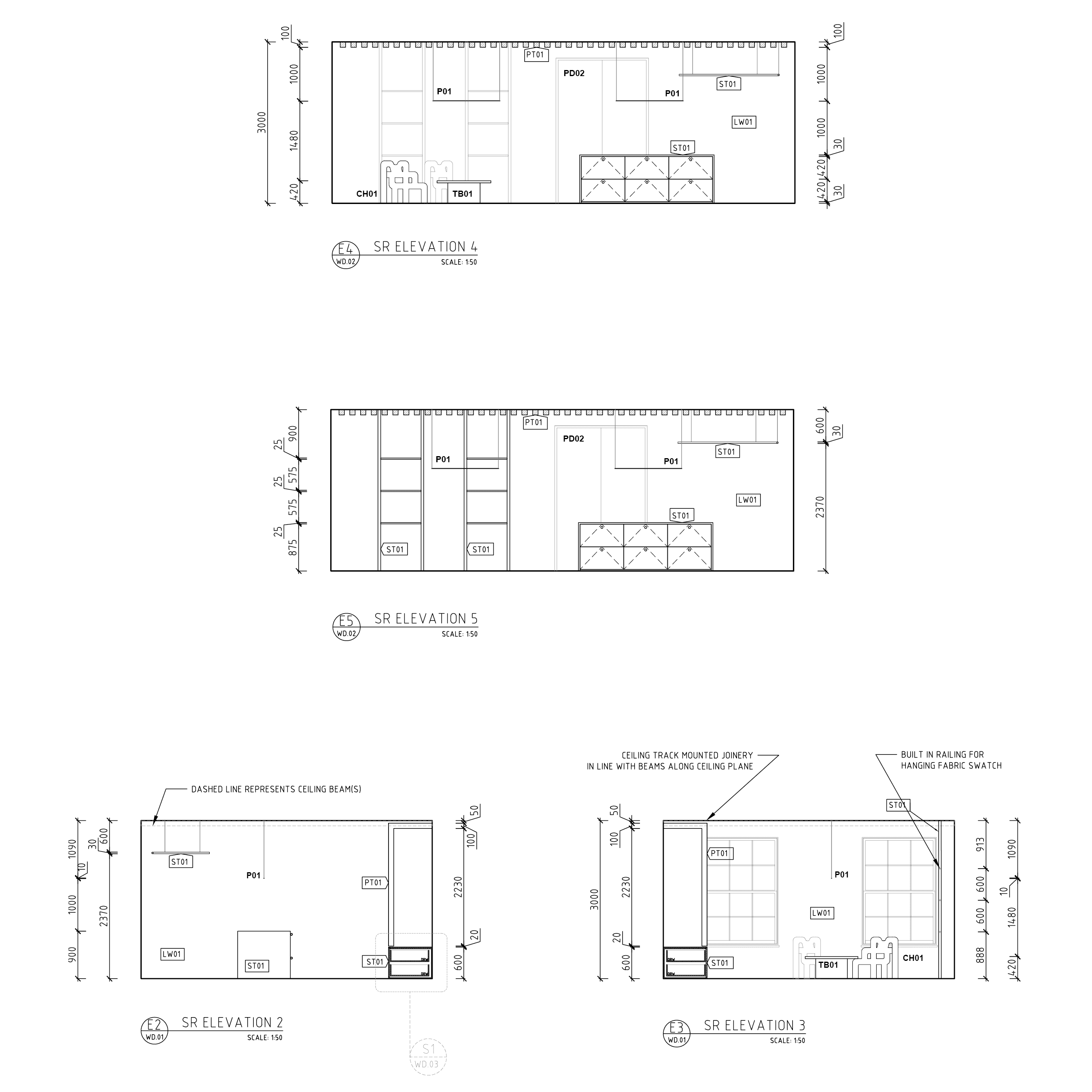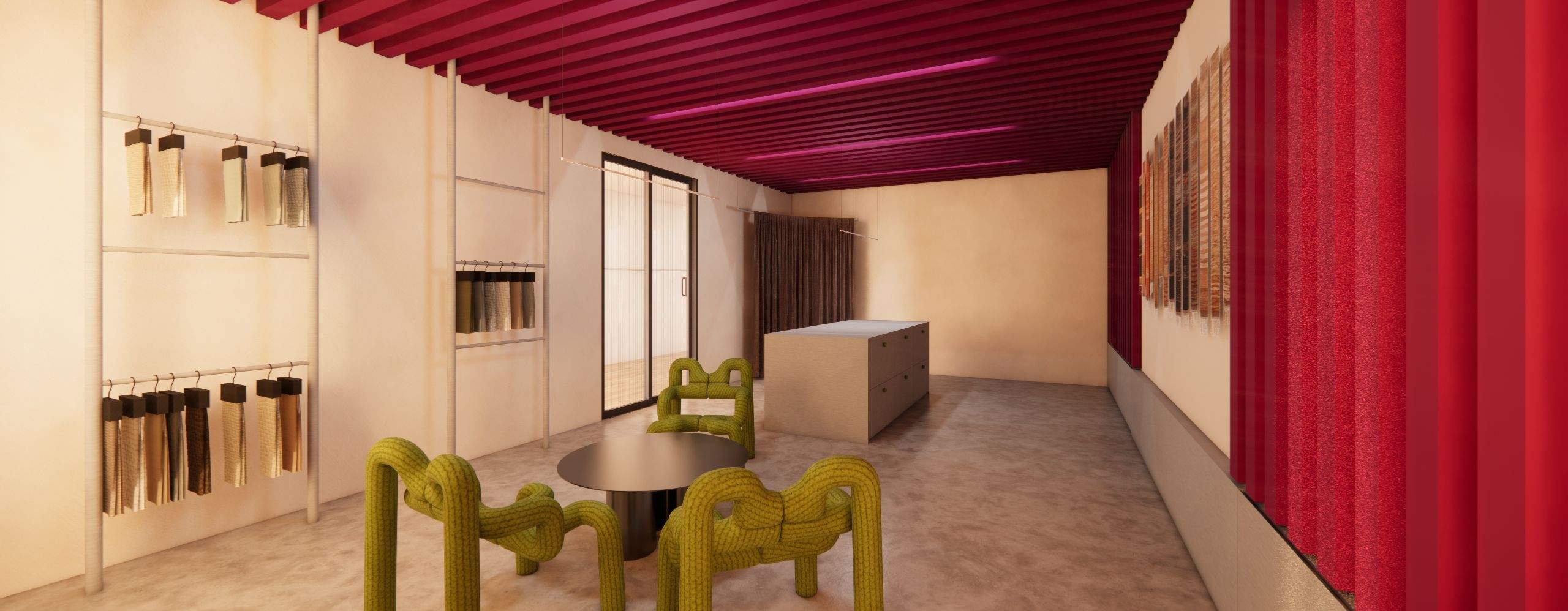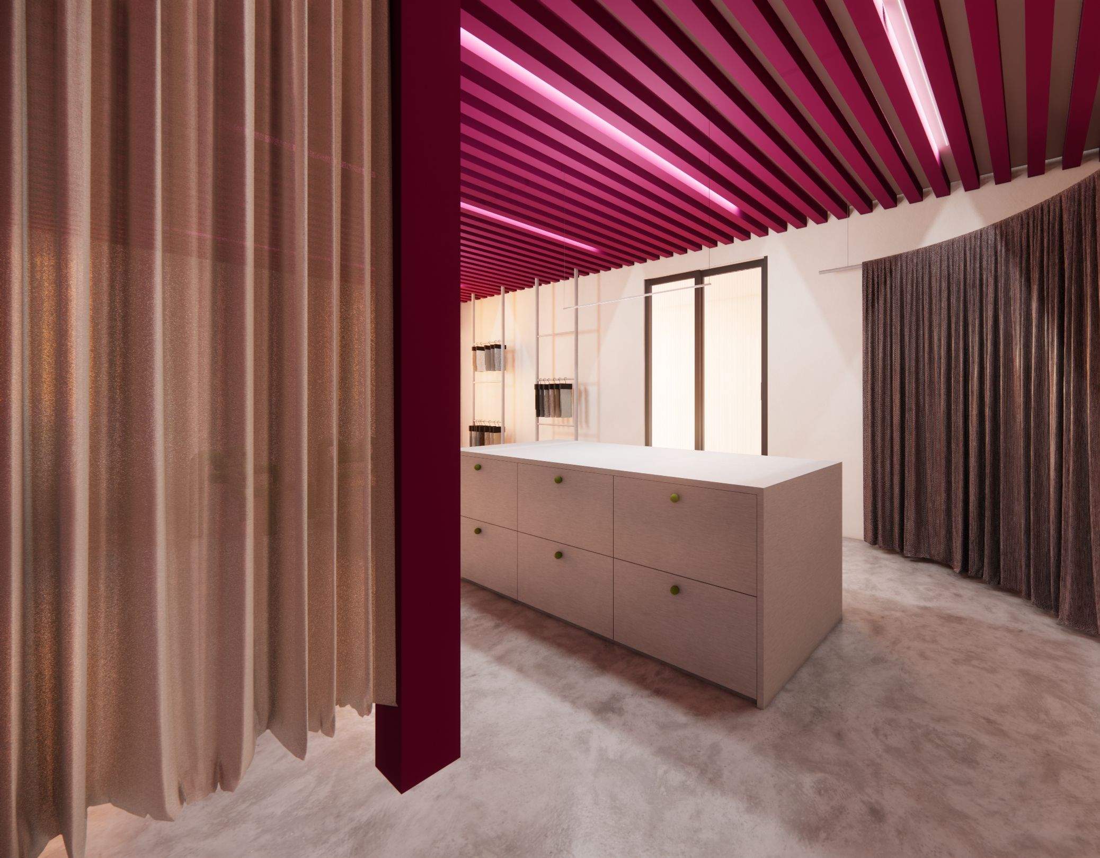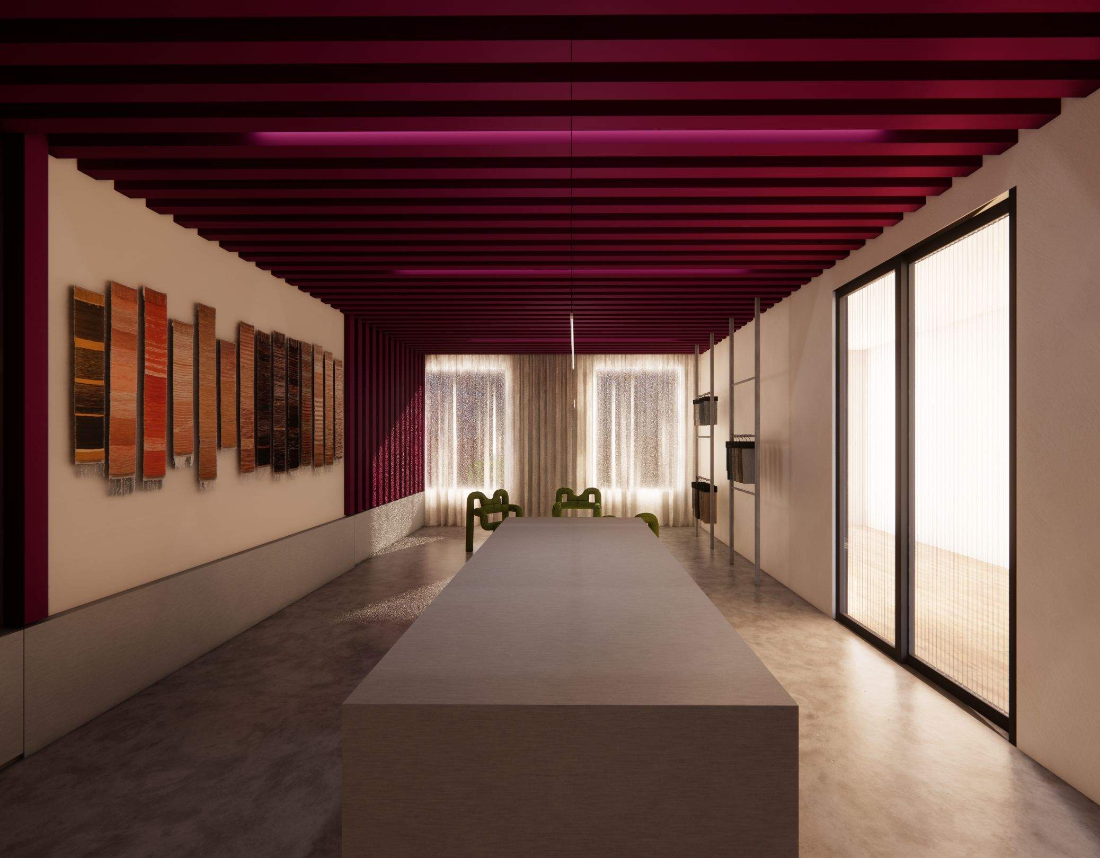Fabric Showroom
Project
The showroom is the only public access space within the property and in turn, the face of the company. Designed to compliment the ‘by appointment’ business model while taking cues from the surrounding suburb. Key project considerations include: Entrance sequence (changeable display for new fabric season arrivals), Fabric hanging storage, Fabric display (Joinery), Area to lay fabric for inspection, Seating area (Customer service).
Design Breakdown
The joinery serves as a hidden display. The slats along the rear wall are track mounted parallel to the ceiling mounted beams. Each of which store different fabrics which can be pulled out when serving clients.
Specifications
Area of site | 48 m2 |
Date | 2025 |
Tools used | Sketchup, AutoCAD, Enscape |
