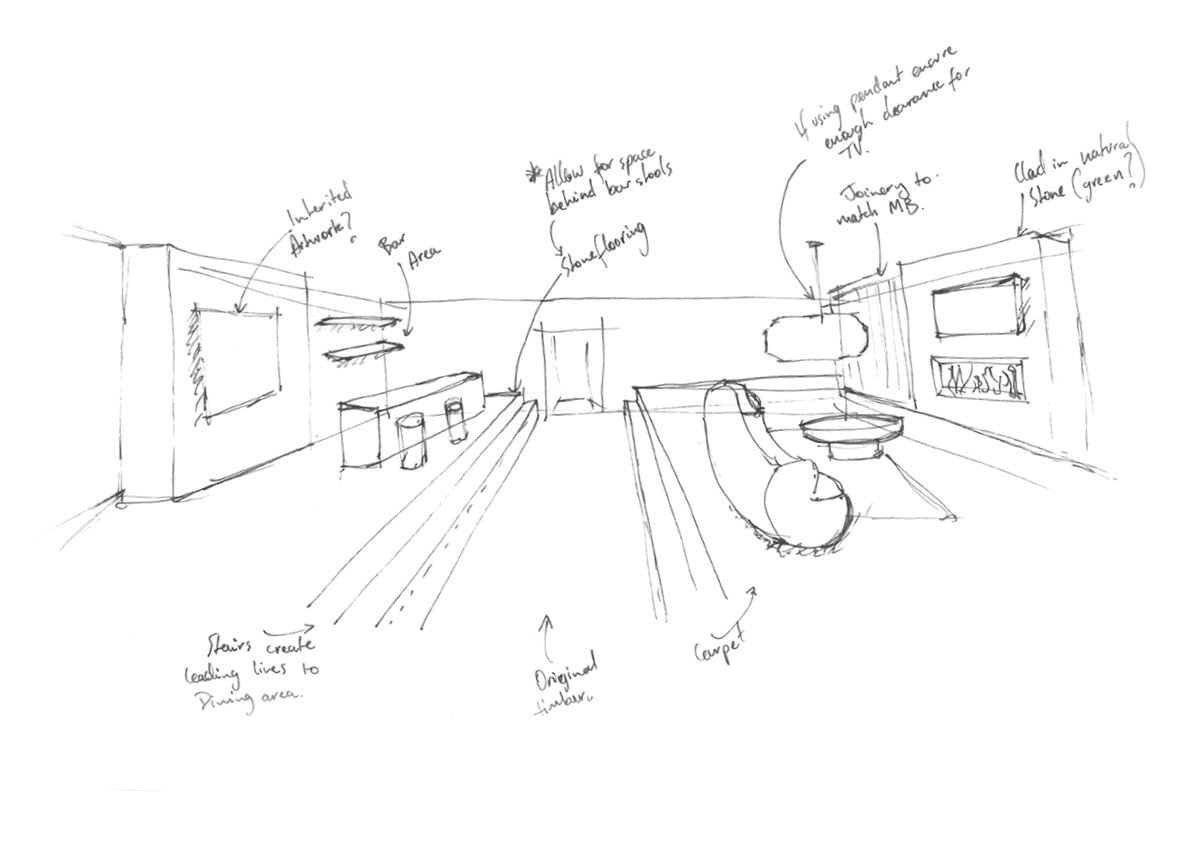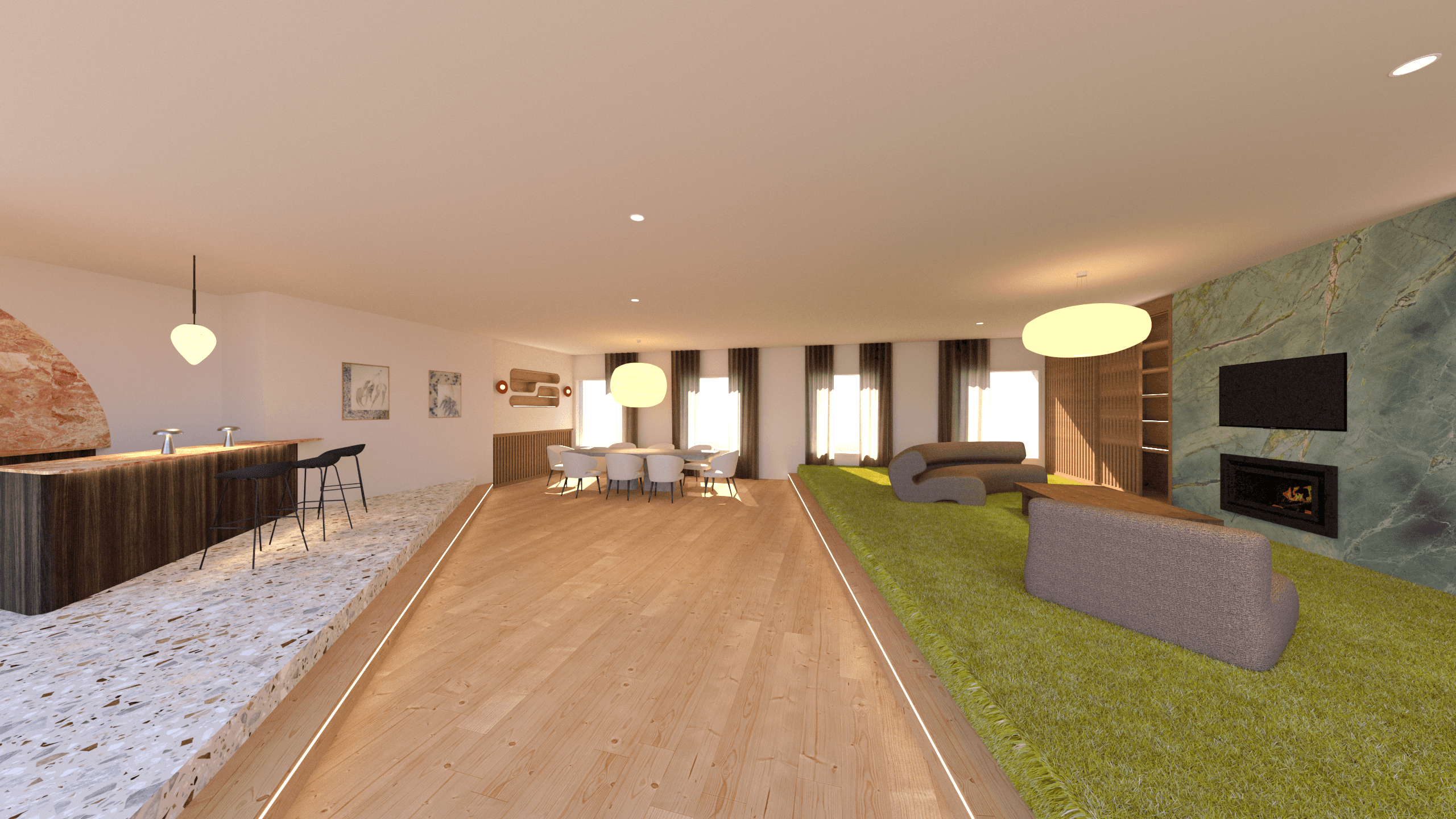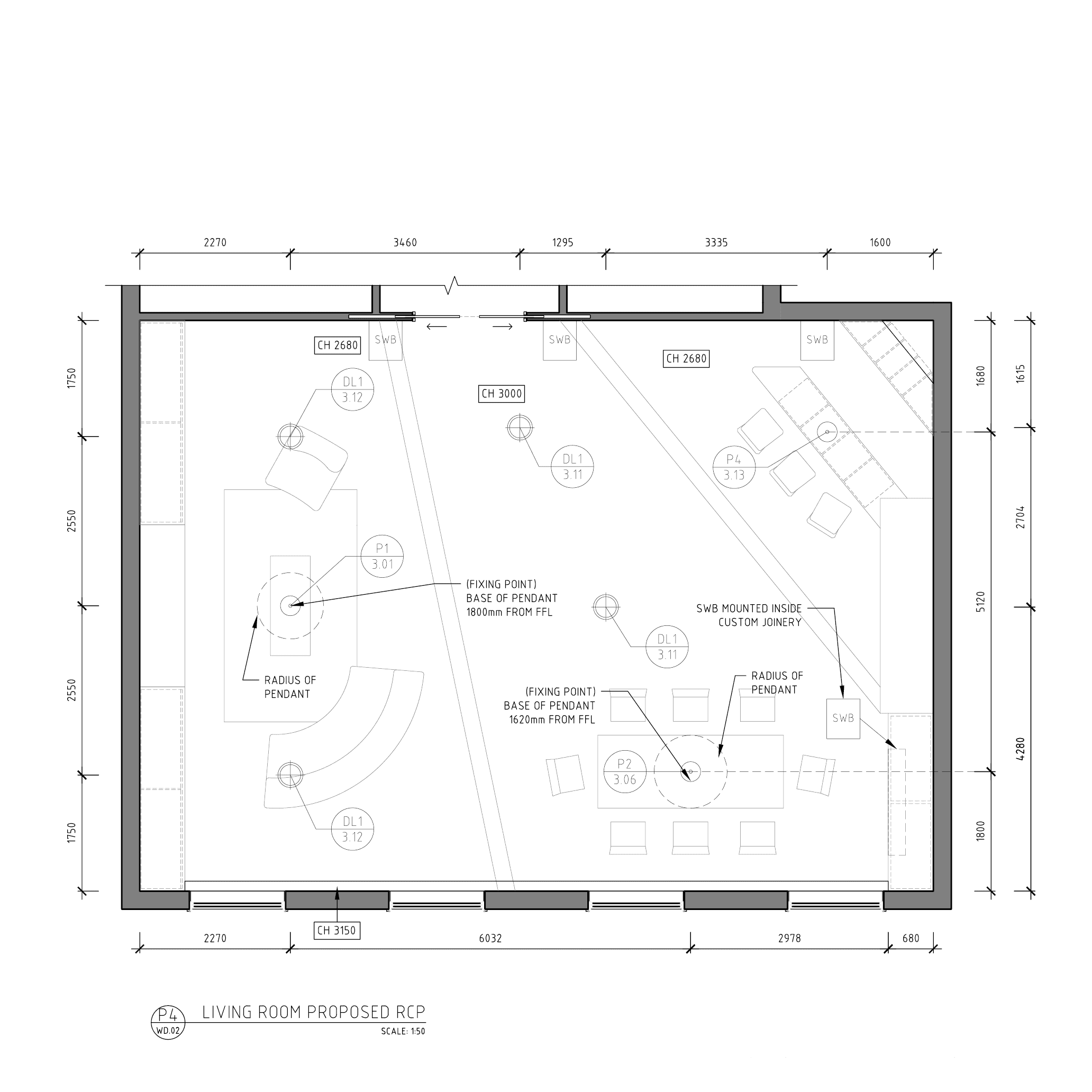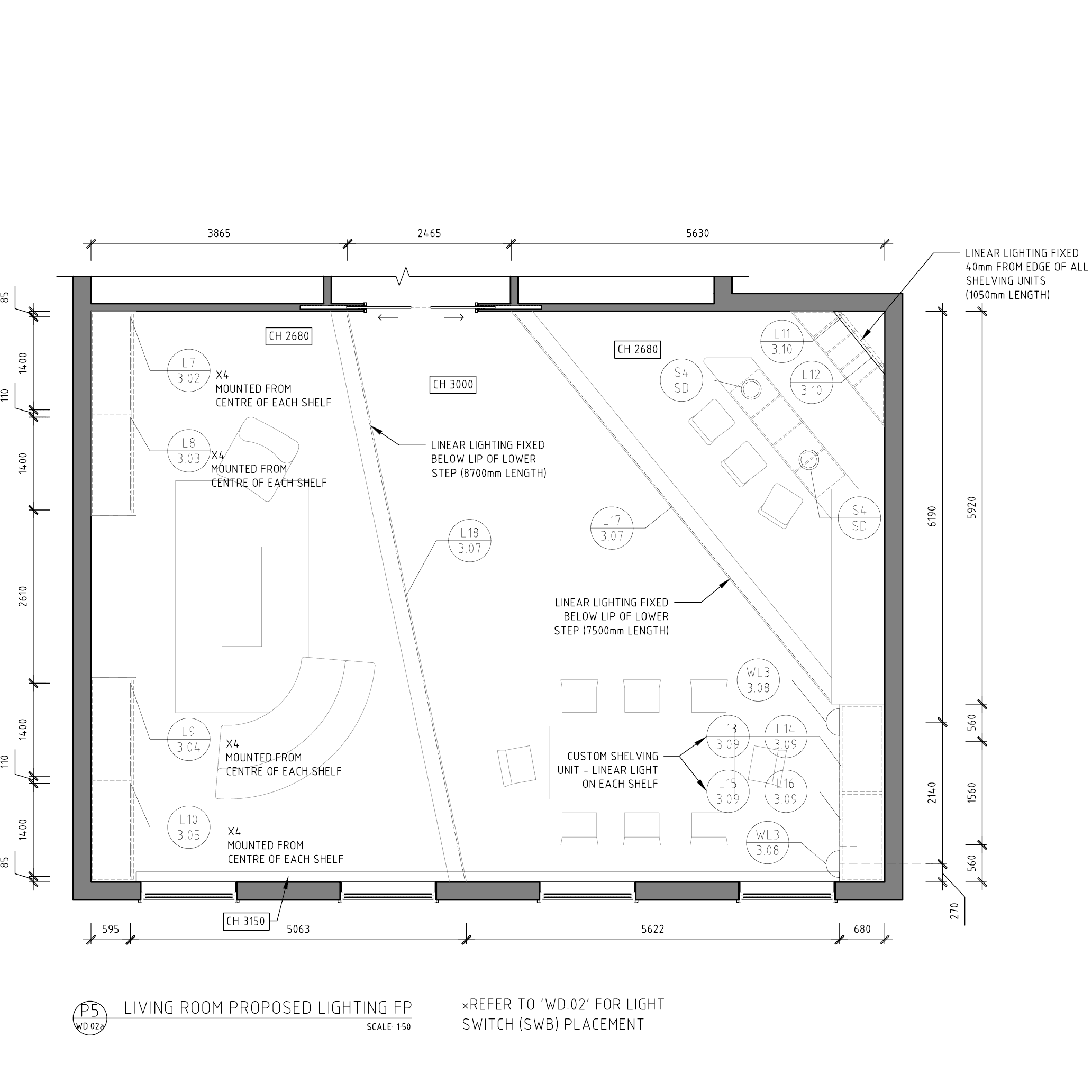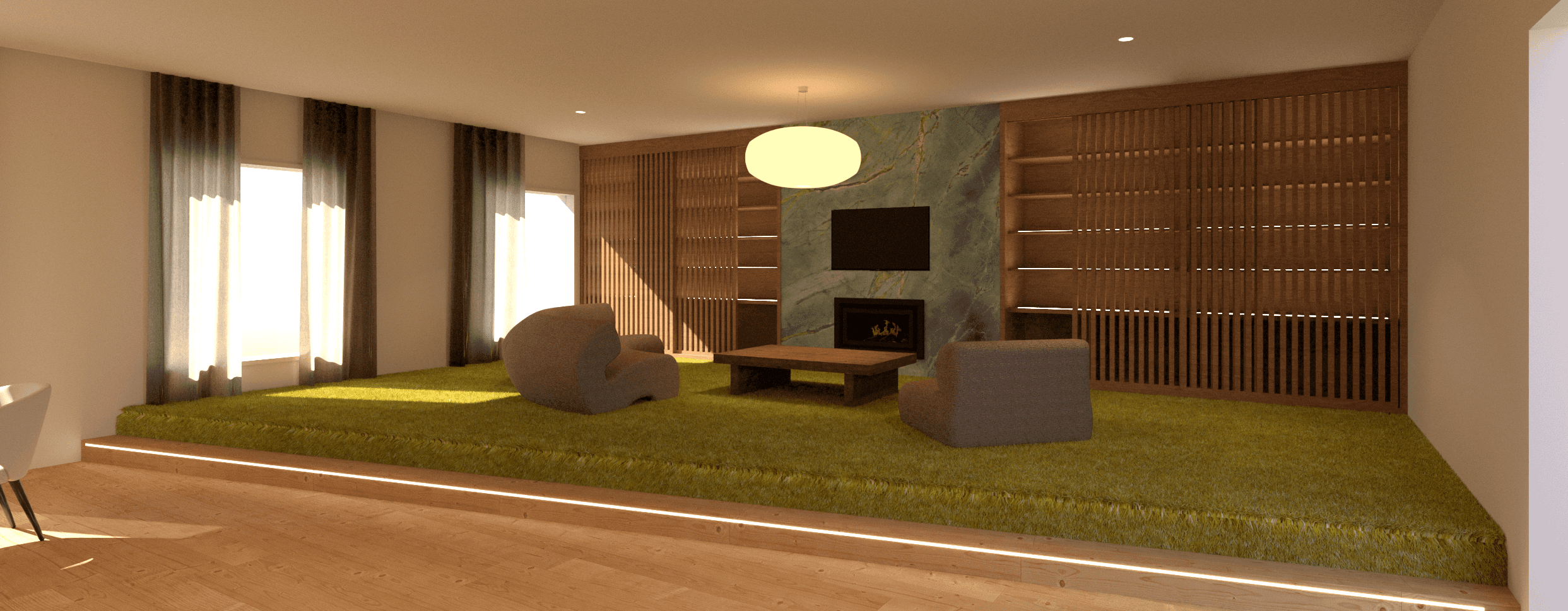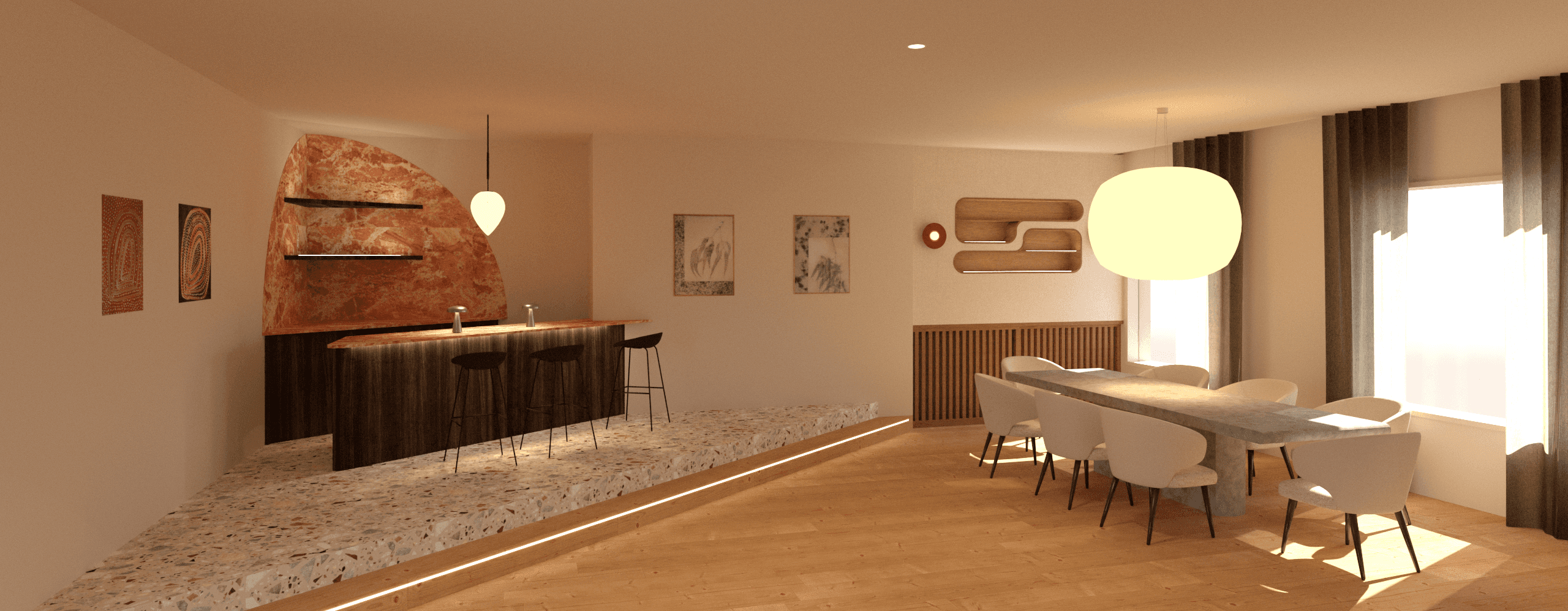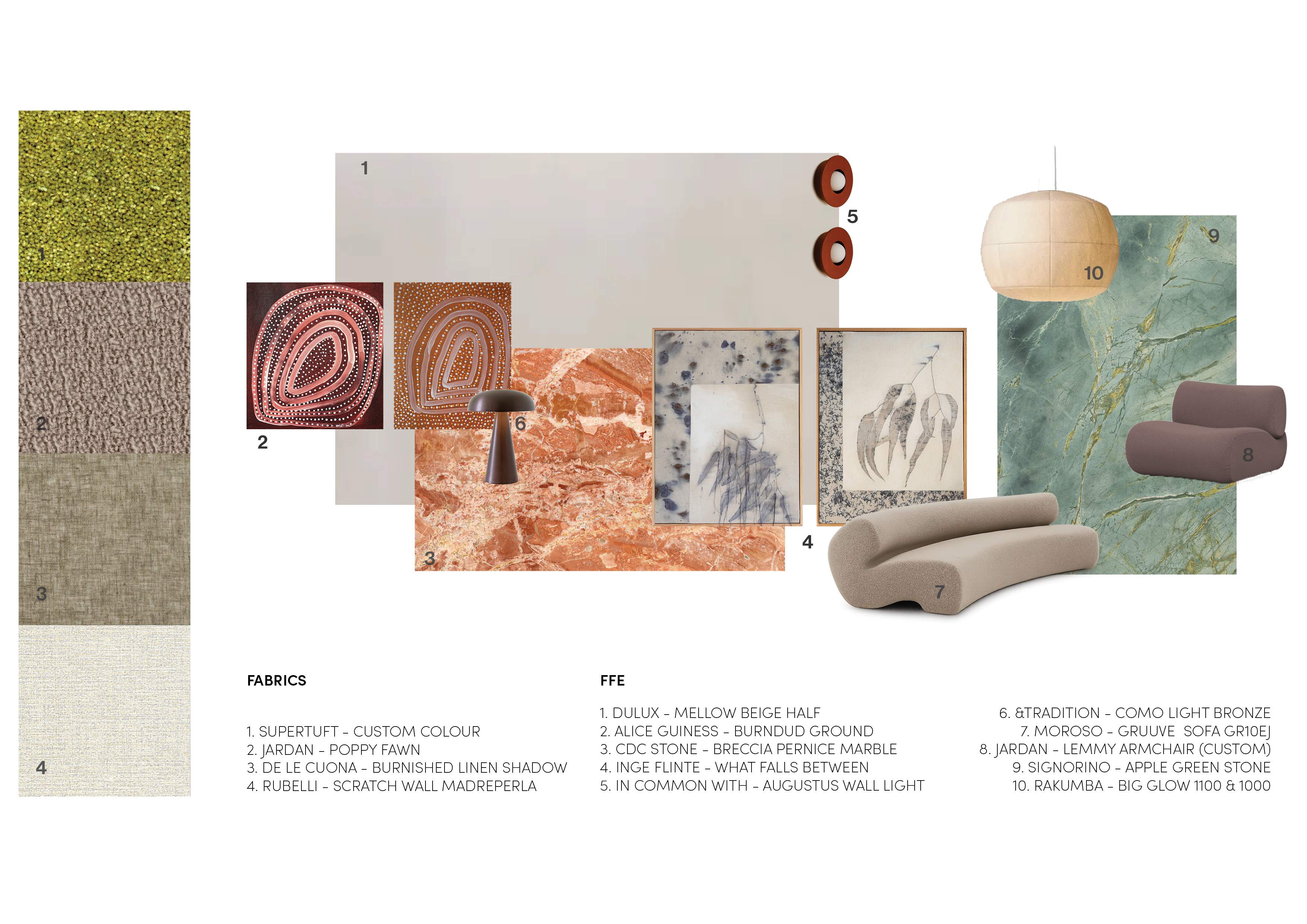Fitzroy Townhouse Living
Brief
Design a living space, to accommodate 6 people. Select key furniture pieces and accessories, including appropriate window treatments. Considerations include, space aspect and orientation, different moods or atmospheres to be achieved. As much natural light as possible is to be utilised in conjunction with a sleek contrasting colour scheme.
Design Breakdown
A vast expanse with high ceilings was the base for this site; a single room with a large footprint.
The idea was to allow guests to circulate freely without having partitions or barriers to navigate. However, this area is so large, some form of division was necessary to create a subtle transition between each zone. Separating the bar, dining and living area through a level change and utilising a variety of materials in each zone made for a clear yet subtle divide of each region.
Walking into such a large room can be disorienting. To combat this, steps have been skewed to direct guests toward the dining area. Paired with linear lighting makes for a clear, yet inconspicuous leading line through the space.
Contrasting tones and materiality make for an environment that can be clearly visually separated whilst remaining one unit.
Specifications
Area of site | 103 m2 |
Date | 2025 |
Tools used | AutoCAD, Sketchup, Vray |
