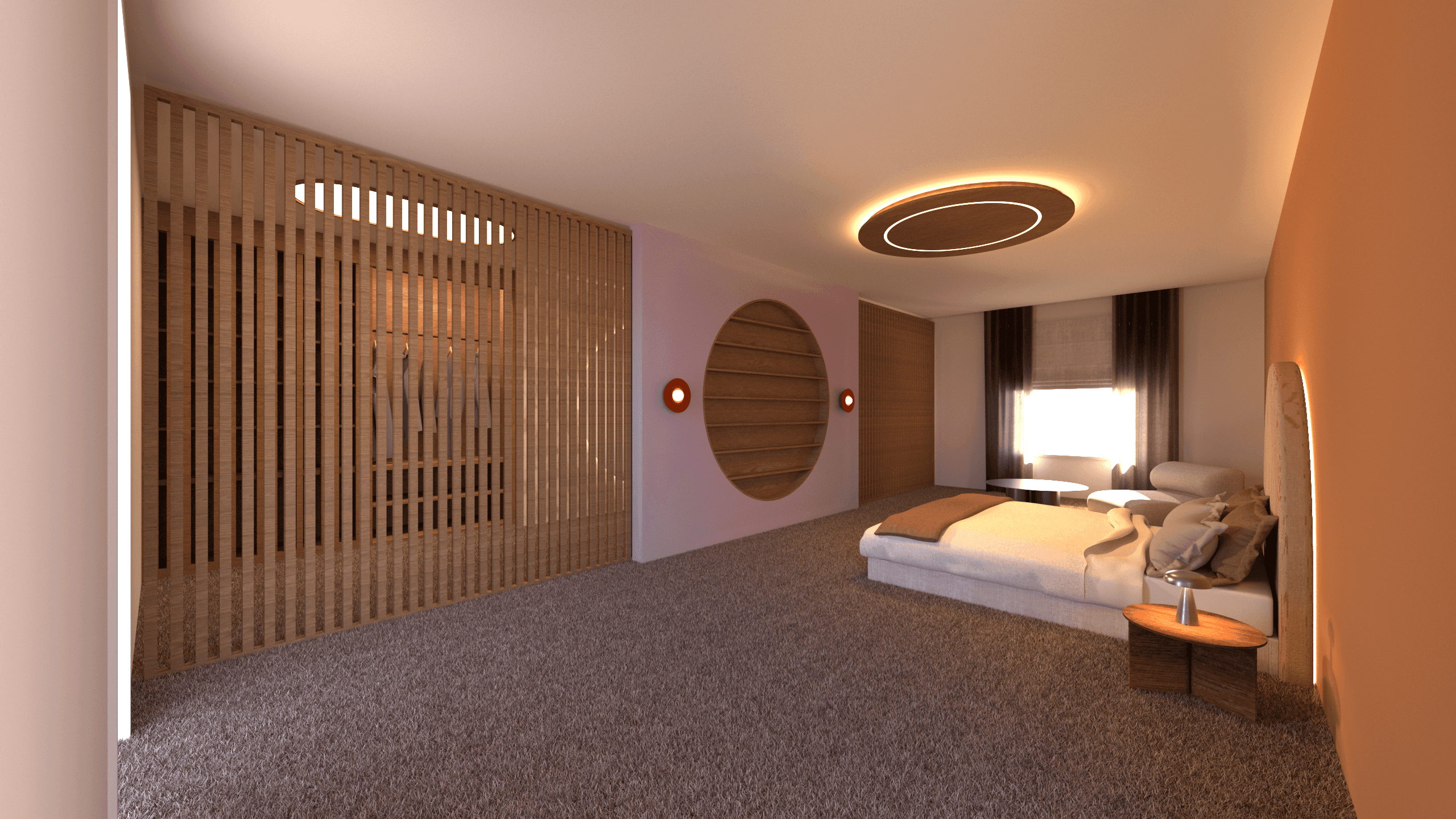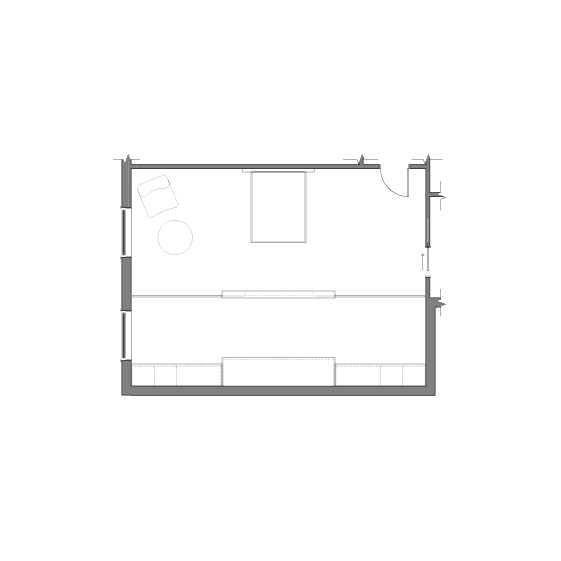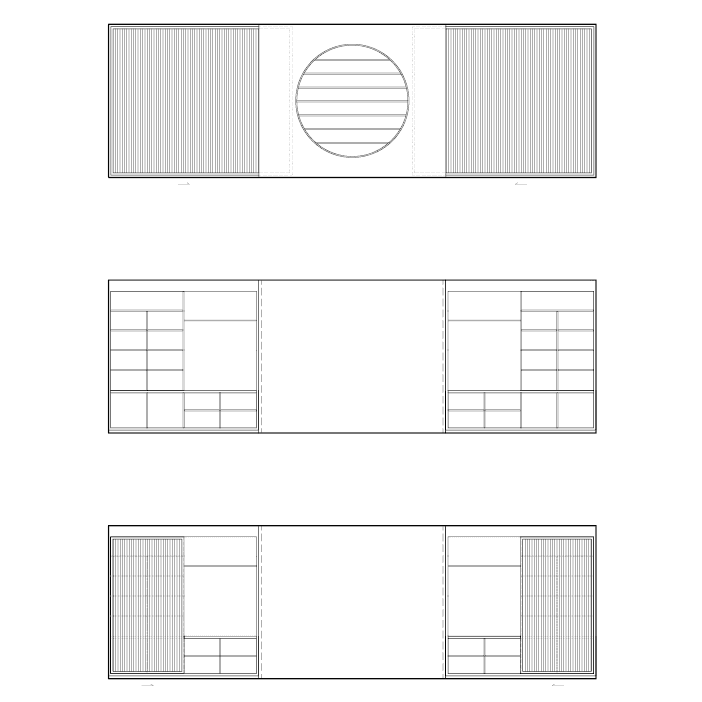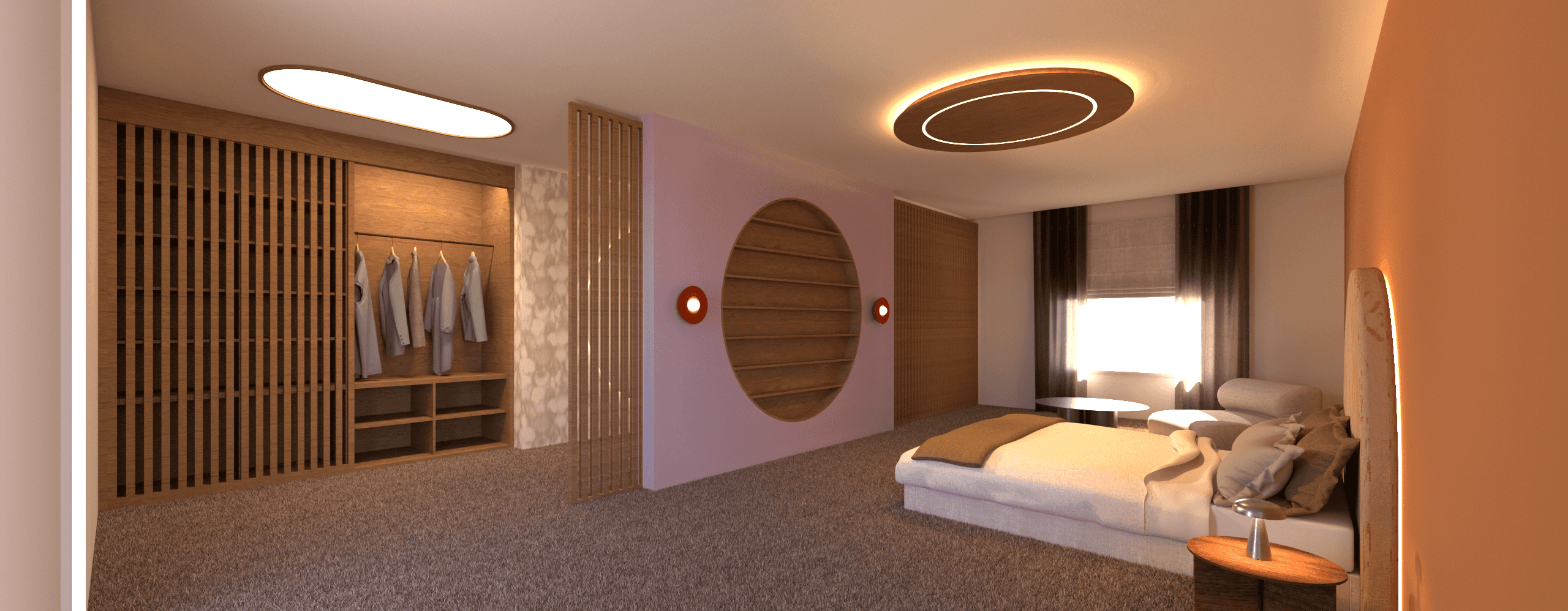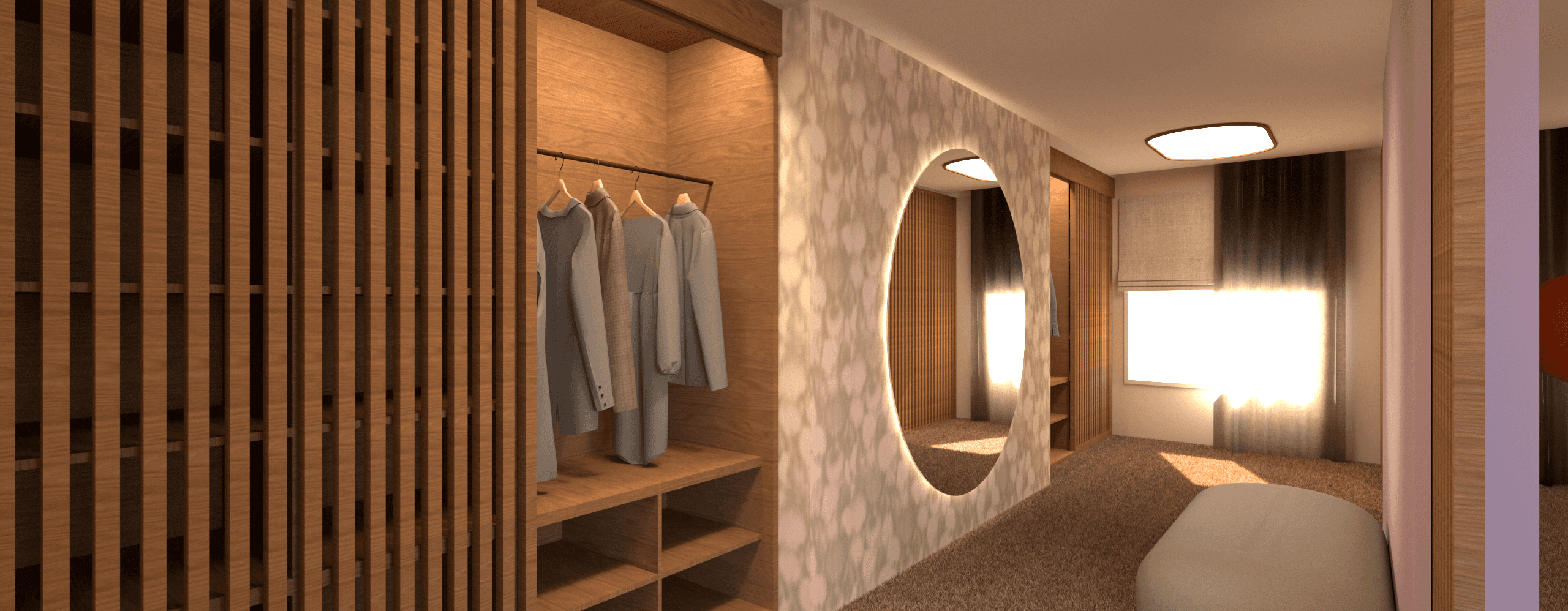Fitzroy Townhouse Master Bedroom
Brief
Only BQ Design bedroom products with a range of fabrics from the wholesale industry. Full discretion on selection of fabrics, furniture, flooring, soft furnishing products. Lighting is a key consideration in this room, not too bright, a balance between romantic and functional in the right areas. Awareness of colour mixing, matching, combinations and effects that will compliment this space. Working around existing structural elements - heritage fireplace.
Design Breakdown
Warm tones and natural fibers pay homage to many years spent across the globe. This space serves as an intersect between the past and the present, rustic elements are contrasted by sleek furnishings and circular forms. The central partition wall in conjunction with batten pocket doors segment the room, while allowing light to pass through. Making for an environment that feels cozy, not enclosed.
The central joinery unit immediately pulls focus, providing a place for your many artifacts to be showcased. The mirroring of rounded objects can be seen when looking toward the bedhead, ceiling and wardrobe , imparting a sense of continuity to a space with numerous contrasting elements.
Specifications
Area of site | 55 m2 |
Date | 2025 |
Tools used | Sketchup, AutoCAD, Enscape |
Technical Drawings
Project Details
Sliding timber doors are mounted within false feature wall. One door can be fully opened at a time, allowing access to the WIR
All luminaires mounted along ceiling plane are custom designed
WIR joinery mirrors dividing wall. Half the wardrobe remains open for access to regularly worn items; door slides across to reveal shelving unit
