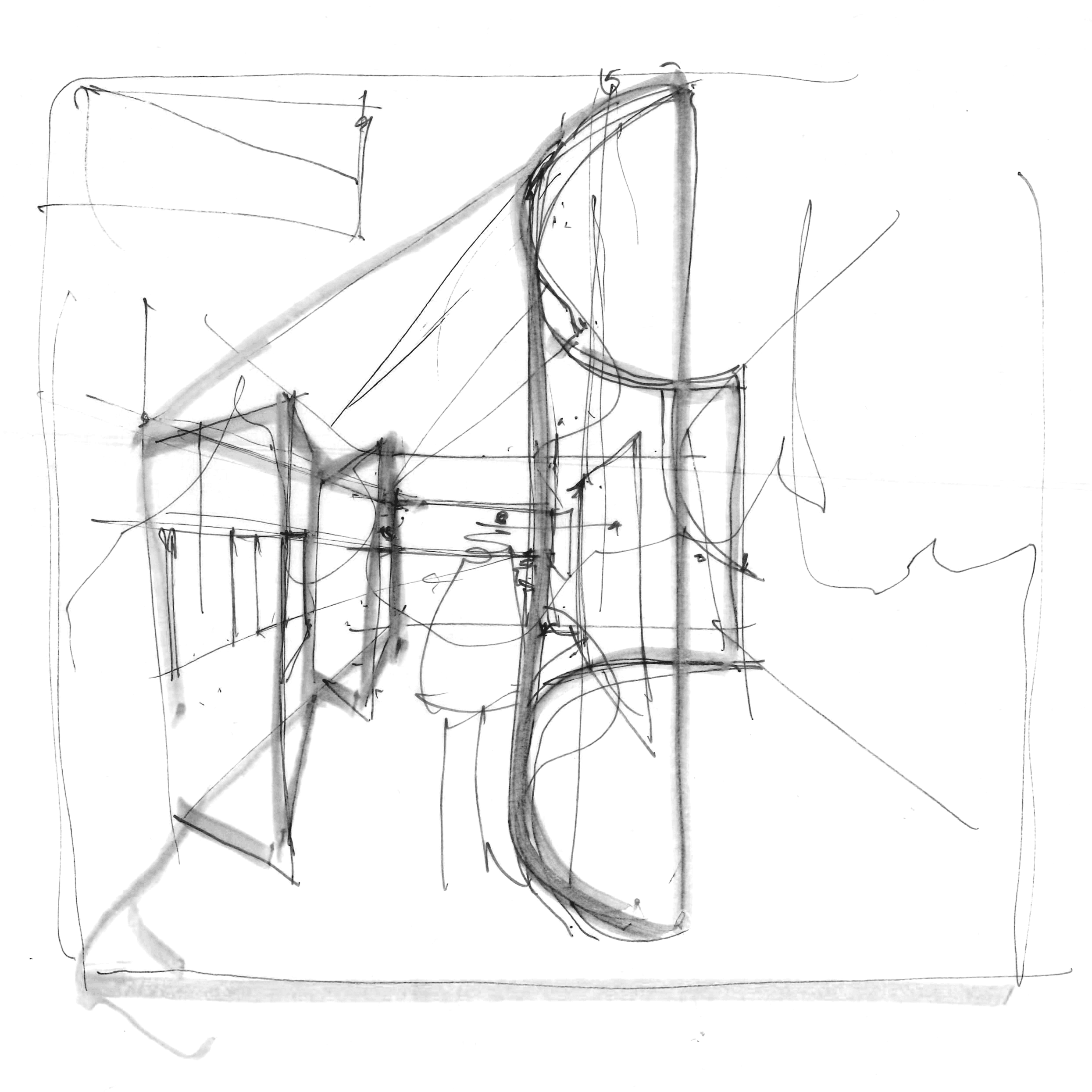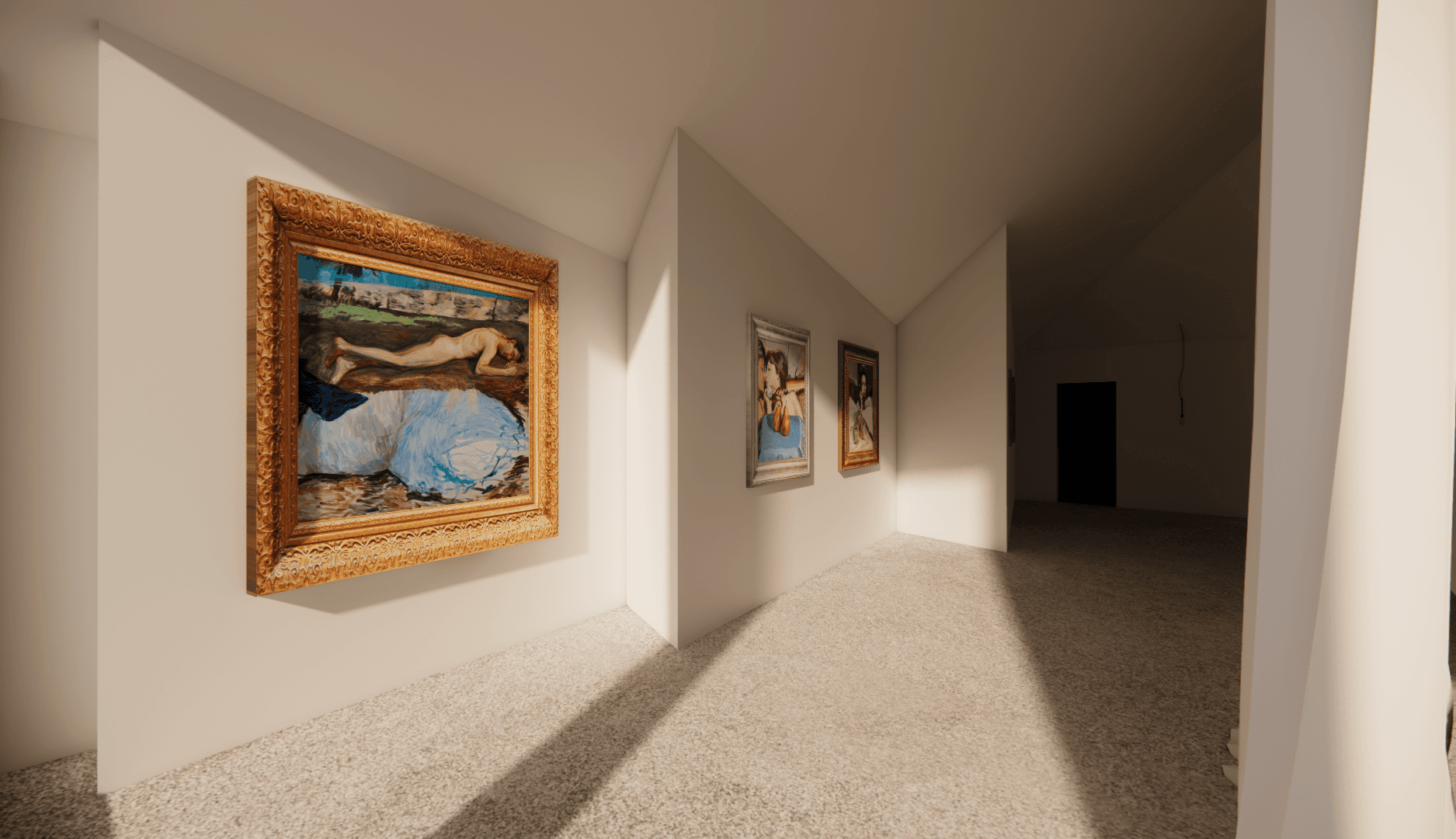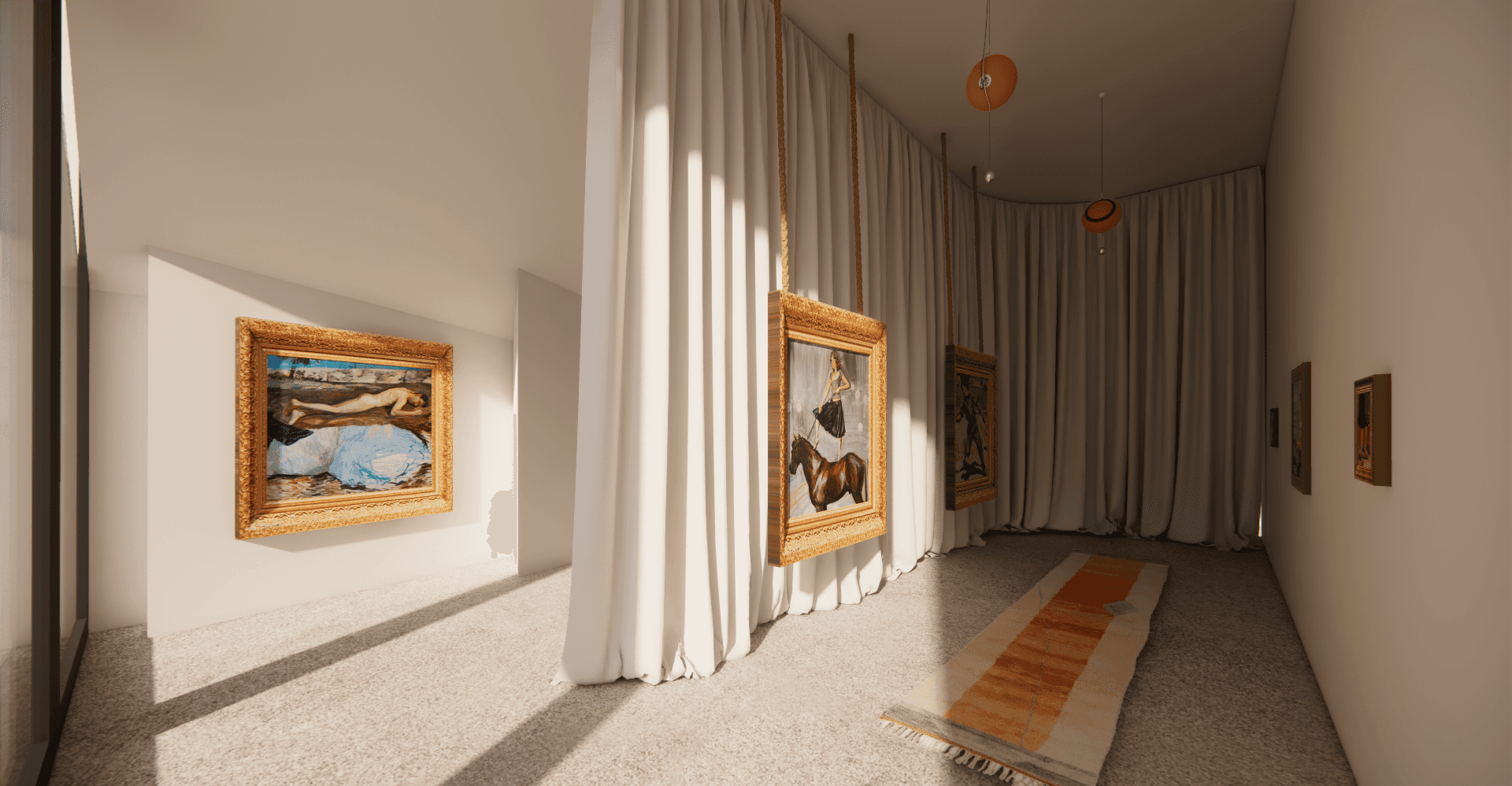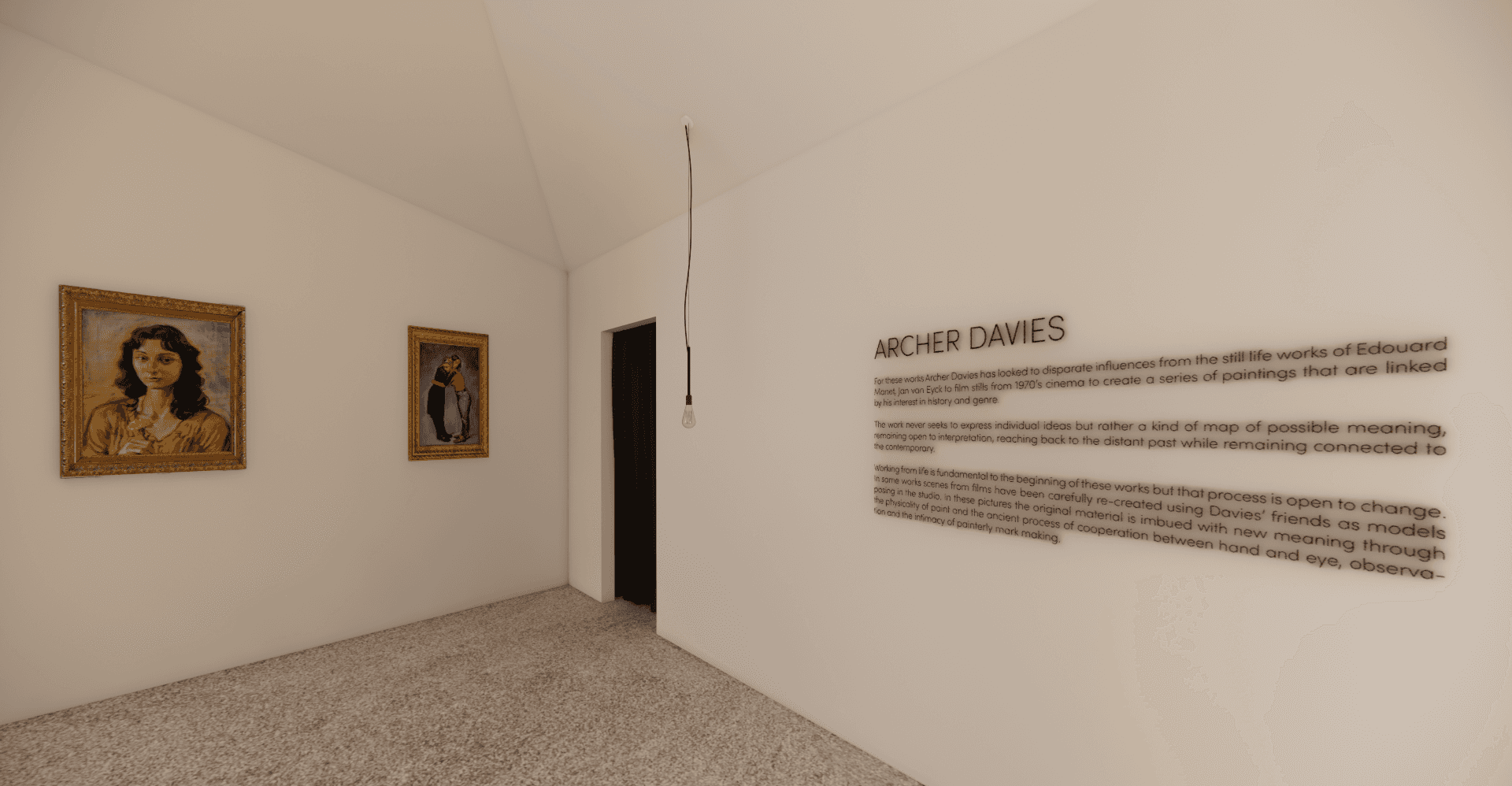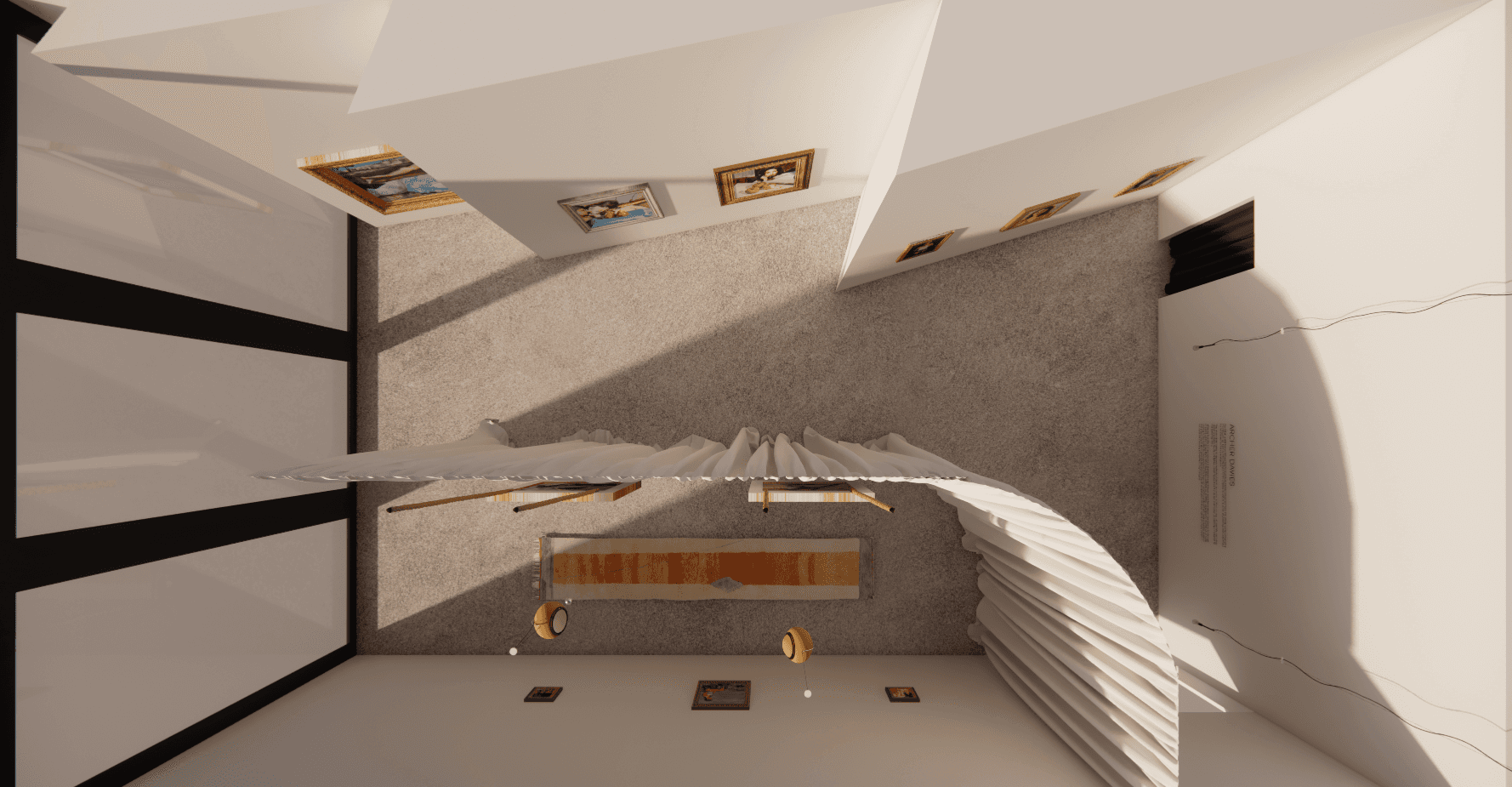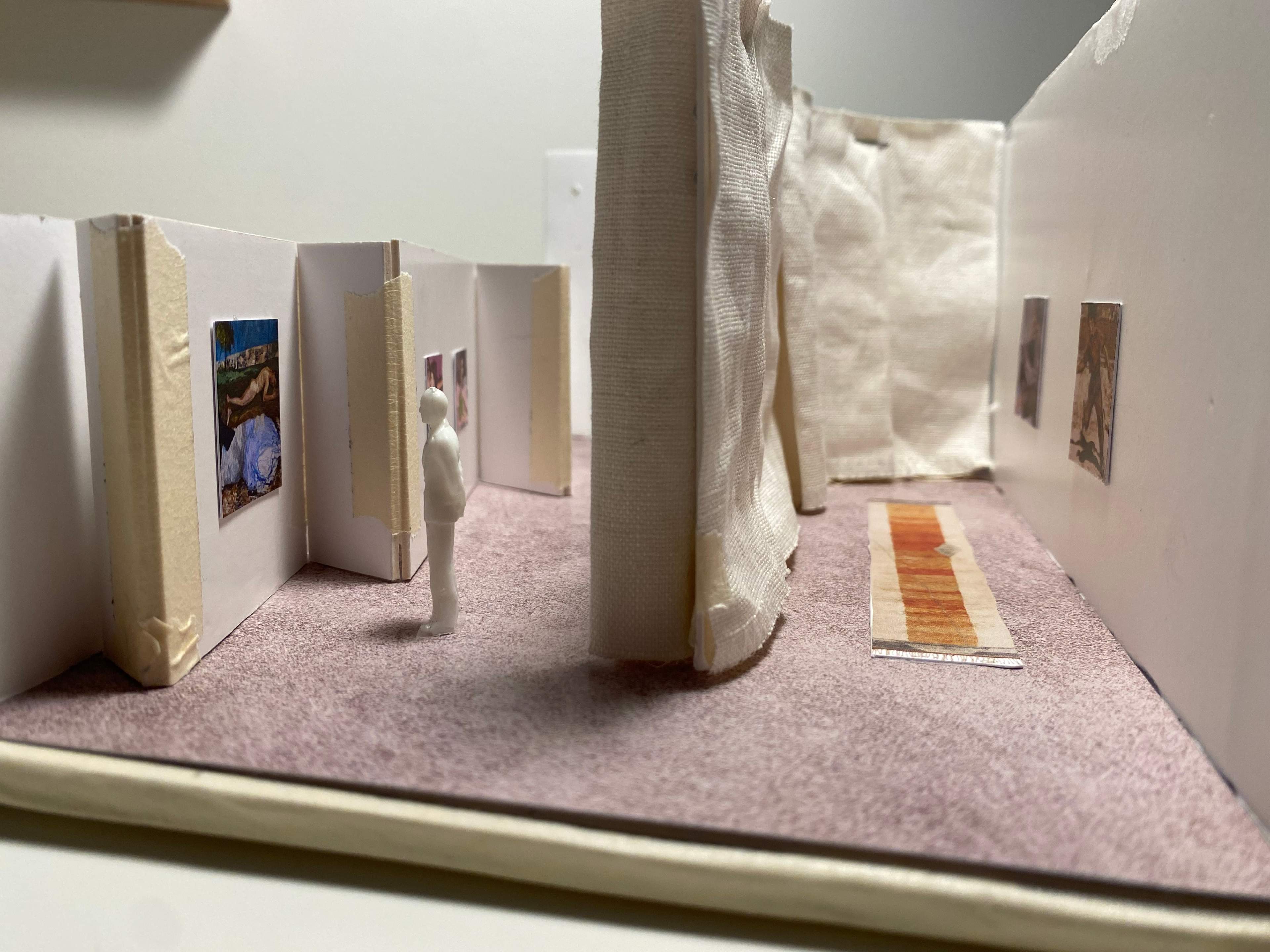Gallery Concept Design
Brief
Create a feasible design solution for an interior space the client is considering using for a gallery to showcase their latest artworks. You are to apply a creative design methodology that involves exploring, evaluating, and reviewing a design solution that utilises the elements and principles of design.
Design Breakdown
The gallery opens up to a small void, allowing visitors to aclimatise to the environment. Giving the viewers space to fully observe the jagged internal walls which converge with a 3-5 metre angled ceiling plane. Progressively opening the environment as guests move through the space.
70's era films are played within a quiet reflection space, seperate from the main gallery. Paired with furnishings from the same era, these elements pay homage the showcased works of the featured artist within the gallery.
Specifications
Area of site | 88 m2 |
Date | 2024 |
Tools used | Photoshop, SketchUp |
Model planning
Project Details
Archer Davies artwork featured within the gallery
Floor to ceiling curtain that is sensor operated opens for guests to exit the gallery space.
